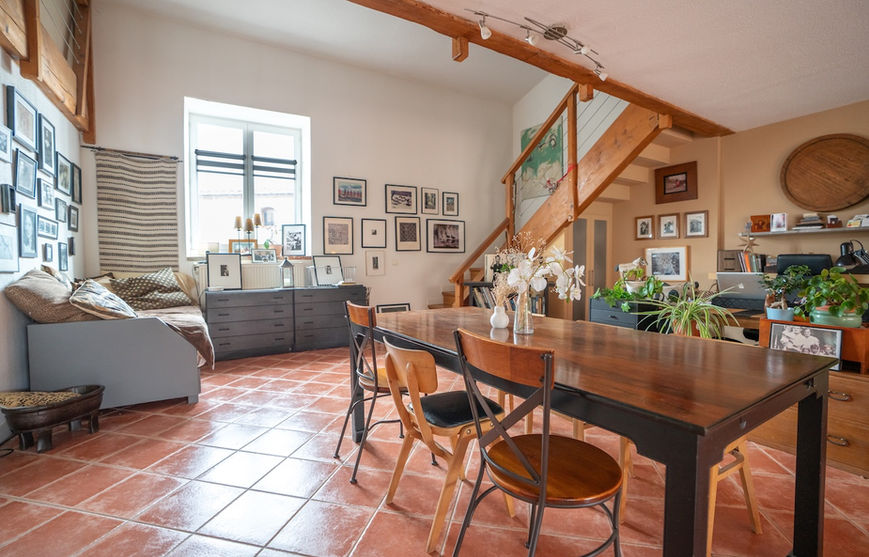top of page
Caunes Minervois
Exclusive 330 000€
Beautifully renovated barn conversion in sought after location in the village offering superb large open plan living flowing to large entertaining terrace. Bonus huge high ceiling garage with double entrance.
Beds
Baths
House
Land
3
2
150m2
65m2
Exceptional barn conversion offering a beautifully bright open plan interior that flows directly onto a large totally private stone walled south / west facing terrace.
If you like open plan living and light airy interiors, you might well fall in love with this much loved artists home !
The outside entrance is as unique as the spacious interior. The living area is anchored by a monumental fireplace and light streams into this space from east and west facing windows. Large sliding glass doors open from the living area directly onto the terrace which offers an atmospheric space set against the backdrop of the marble and stone exposed walls.
The Kitchen with its walk in pantry is the heart of this home and where the current owner enjoys entertaining. The kitchen is fully applianced and also opens directly onto the terrace. If you entertain you will love the perfect indoor-outdoor flow that this home offers!
The living areas are complimented by three first floor bedrooms the open off a large mezzanine. There is a full bathroom with bath and separate shower and also a separate wc.
The huge ground floor area of the property which has high ceilings could have multiple uses for garaging or creating an atelier or artists studio.
Full diagnostics available on request
Performance Energetic D 135 kwh/m2/an 34 kg CO2 GAZ D 34 KG CO2 /m2/ an
Enquiries to the owners sole and exclusive agent Robert Richards
Agency fees paid by the vendeur.
bottom of page

























